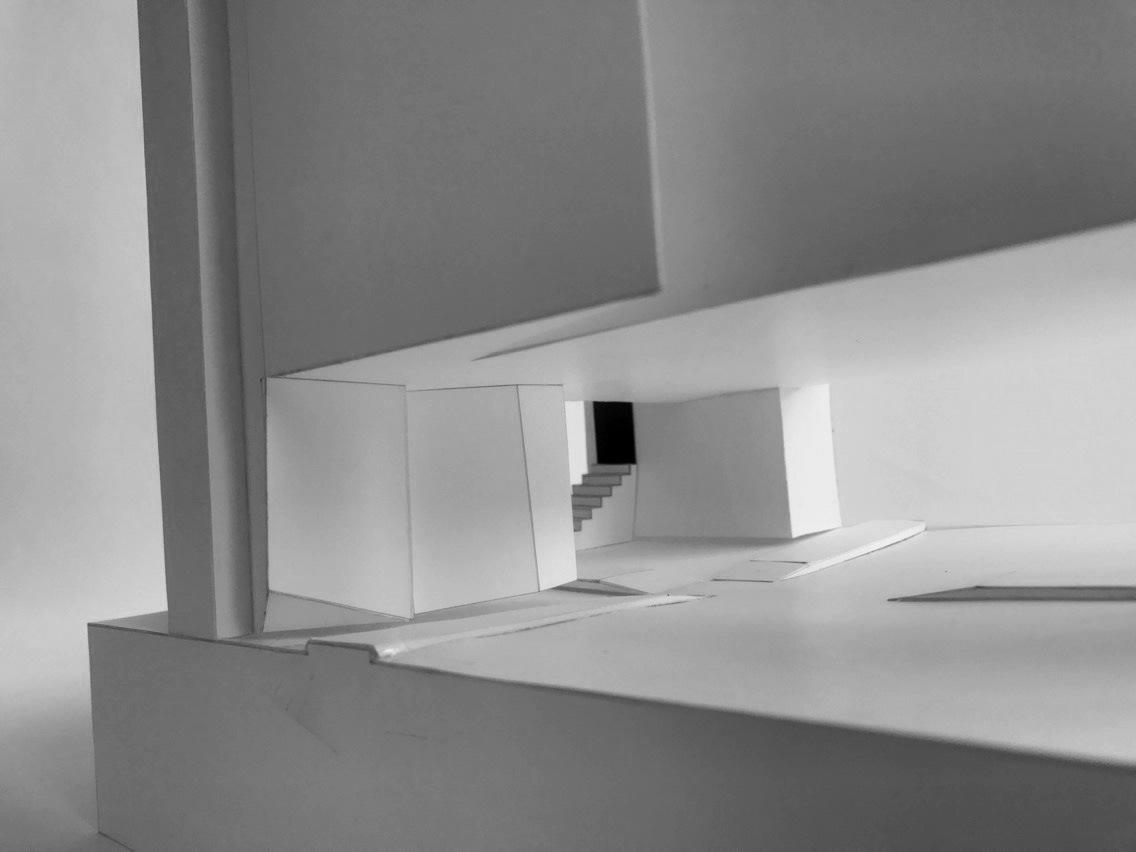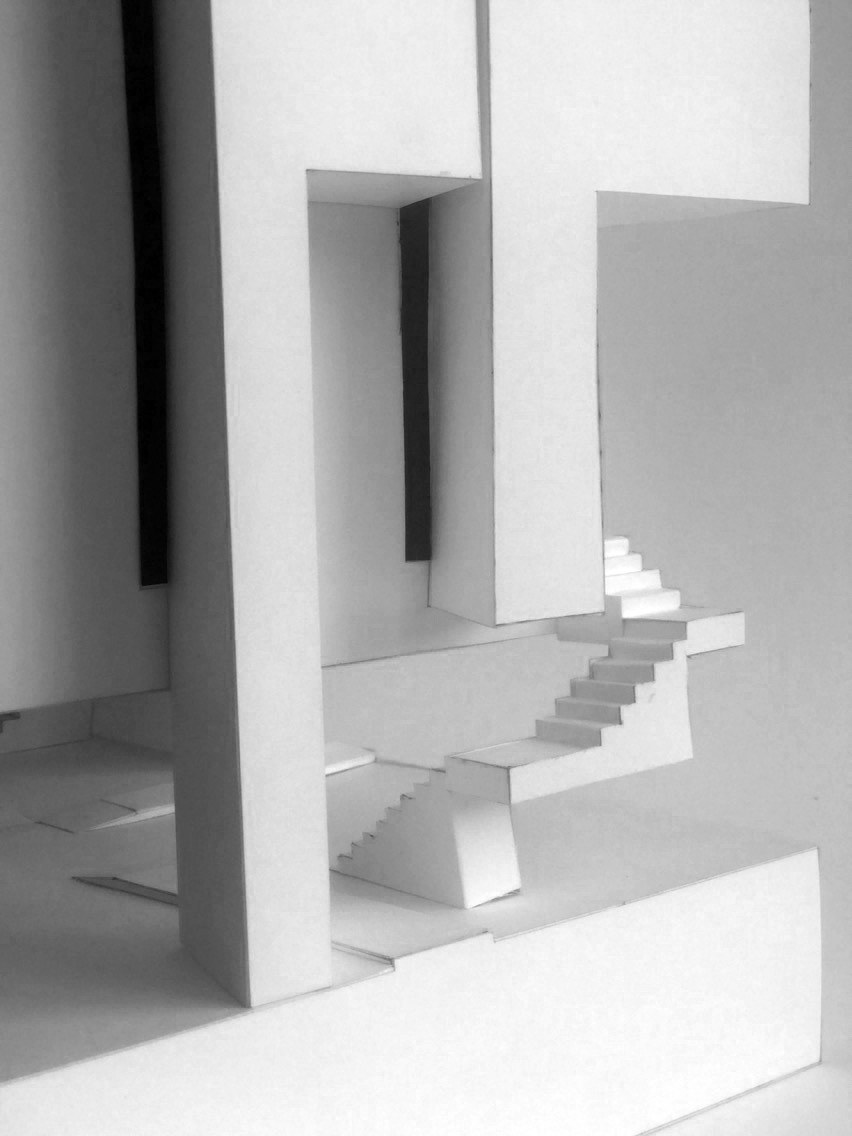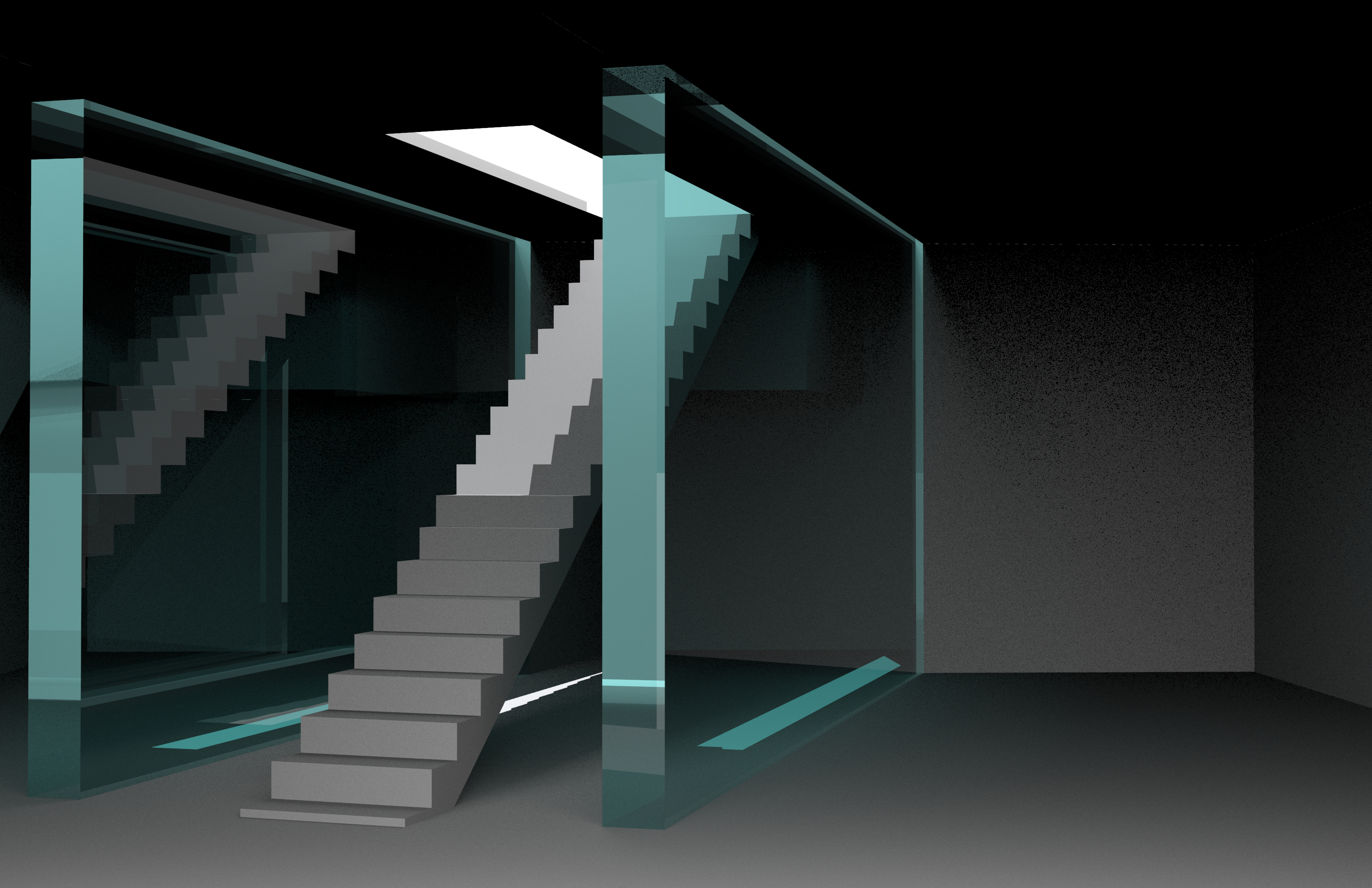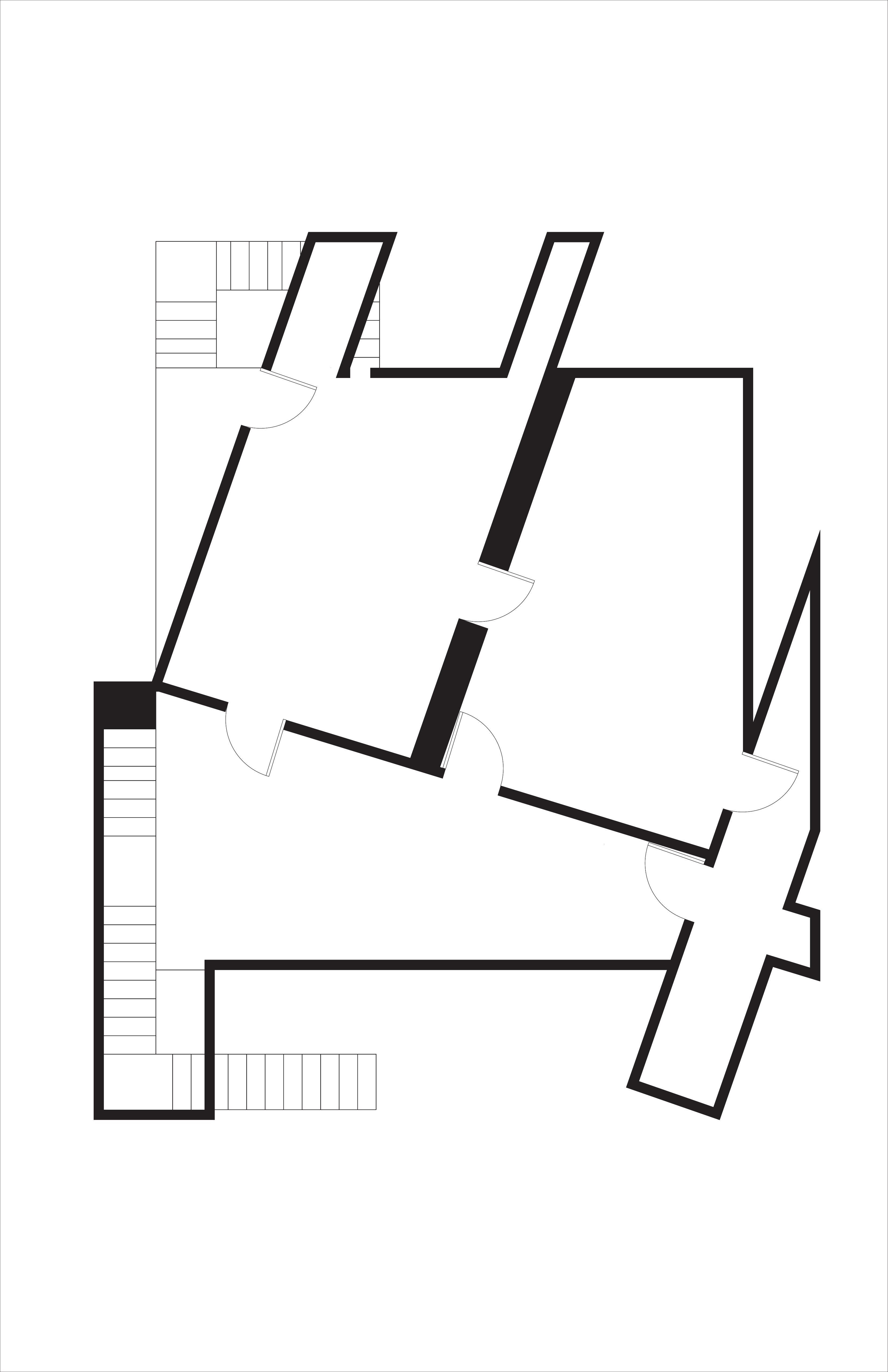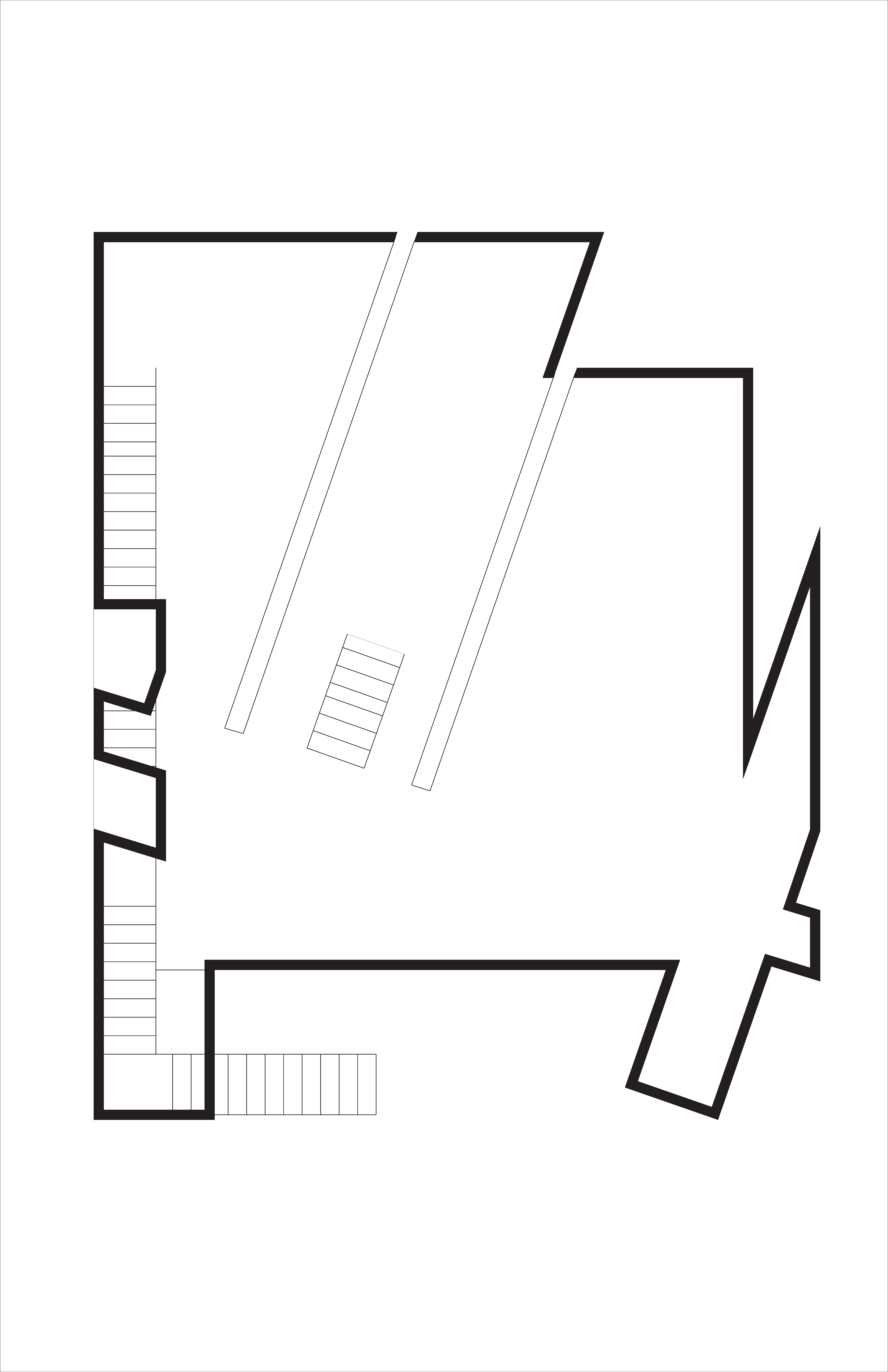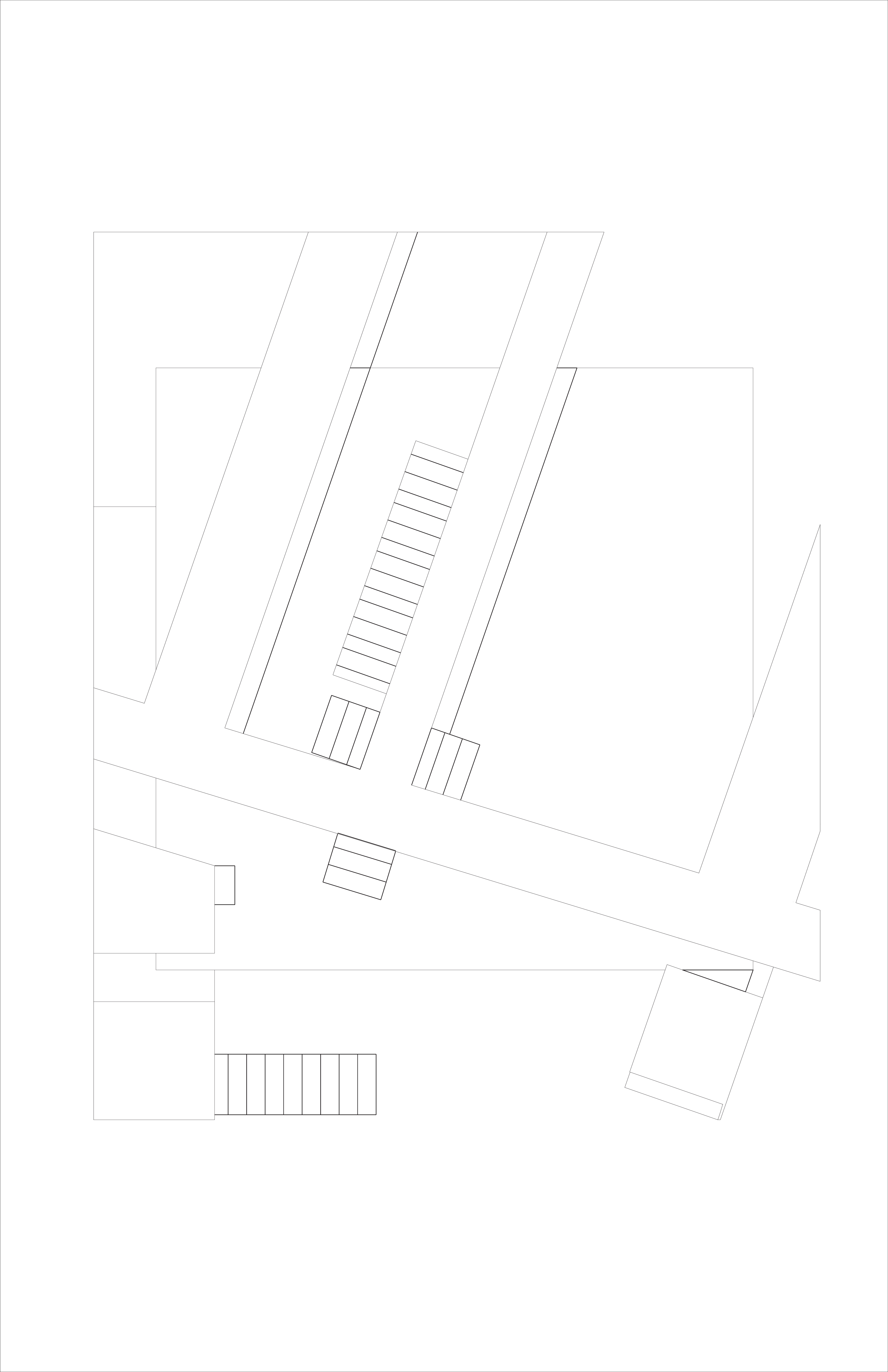

Vertical and horizontal circulation, located at the perimeter of the inserted cube, is enforced as it is inherently embedded in the form. This results in stairs and hallways to be located between the outer and inner components, allowing for the framing of two forms as well as the intersection of space. The interior space additionally revolves around the creation of a diagonal grid which follows the lines of the exterior form and creates a variety of spaces within the building.



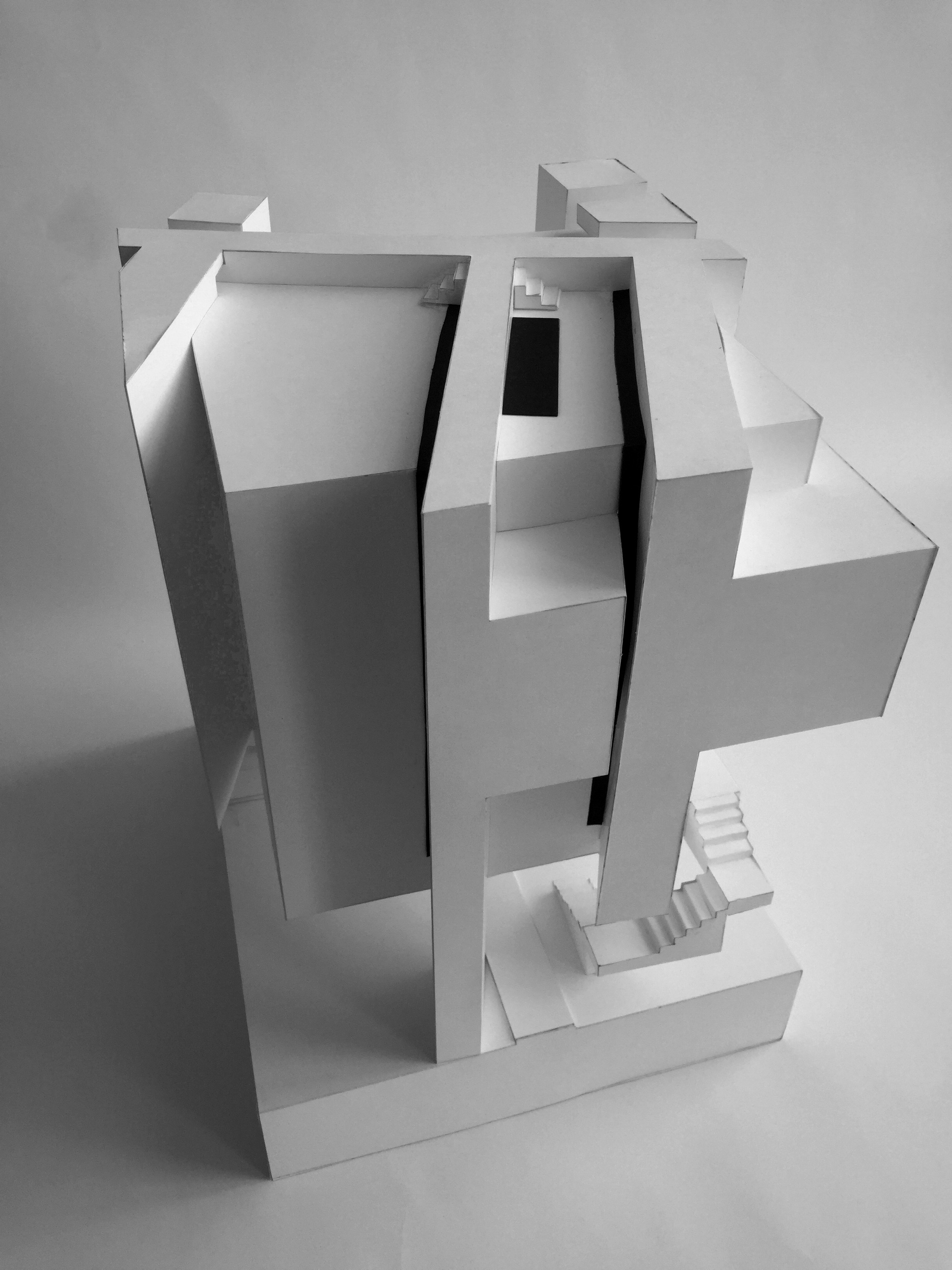
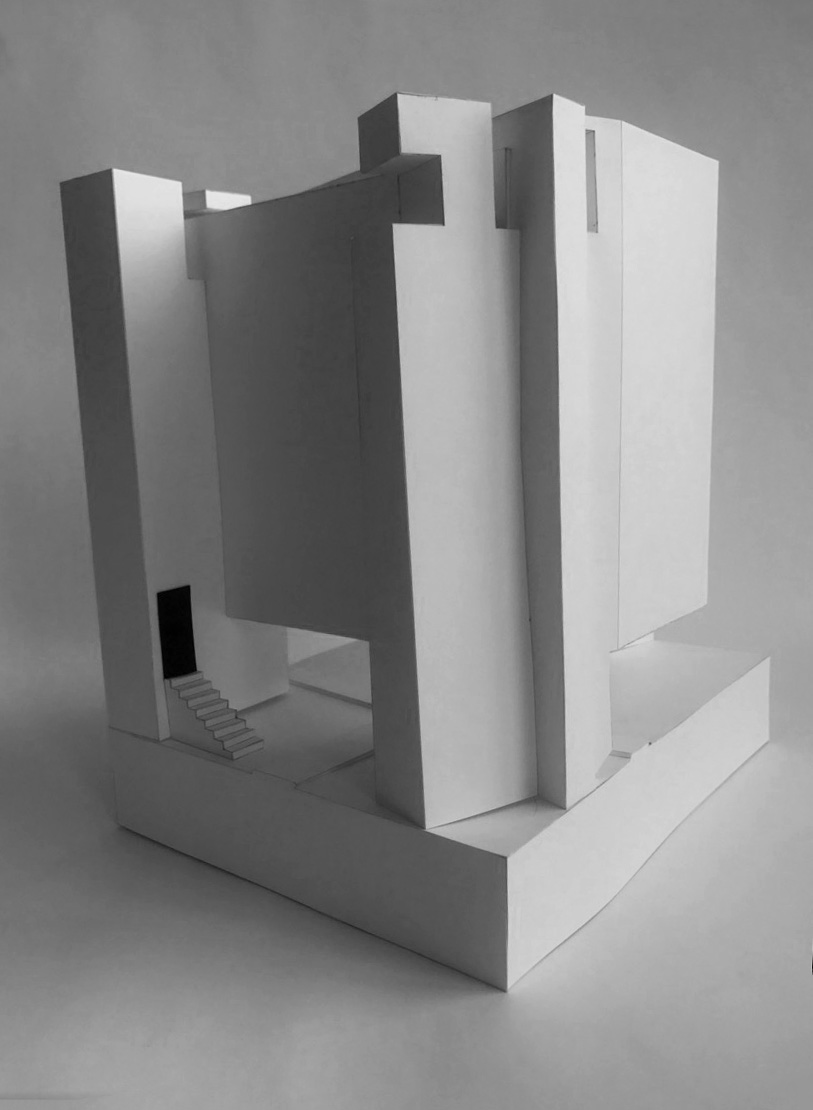
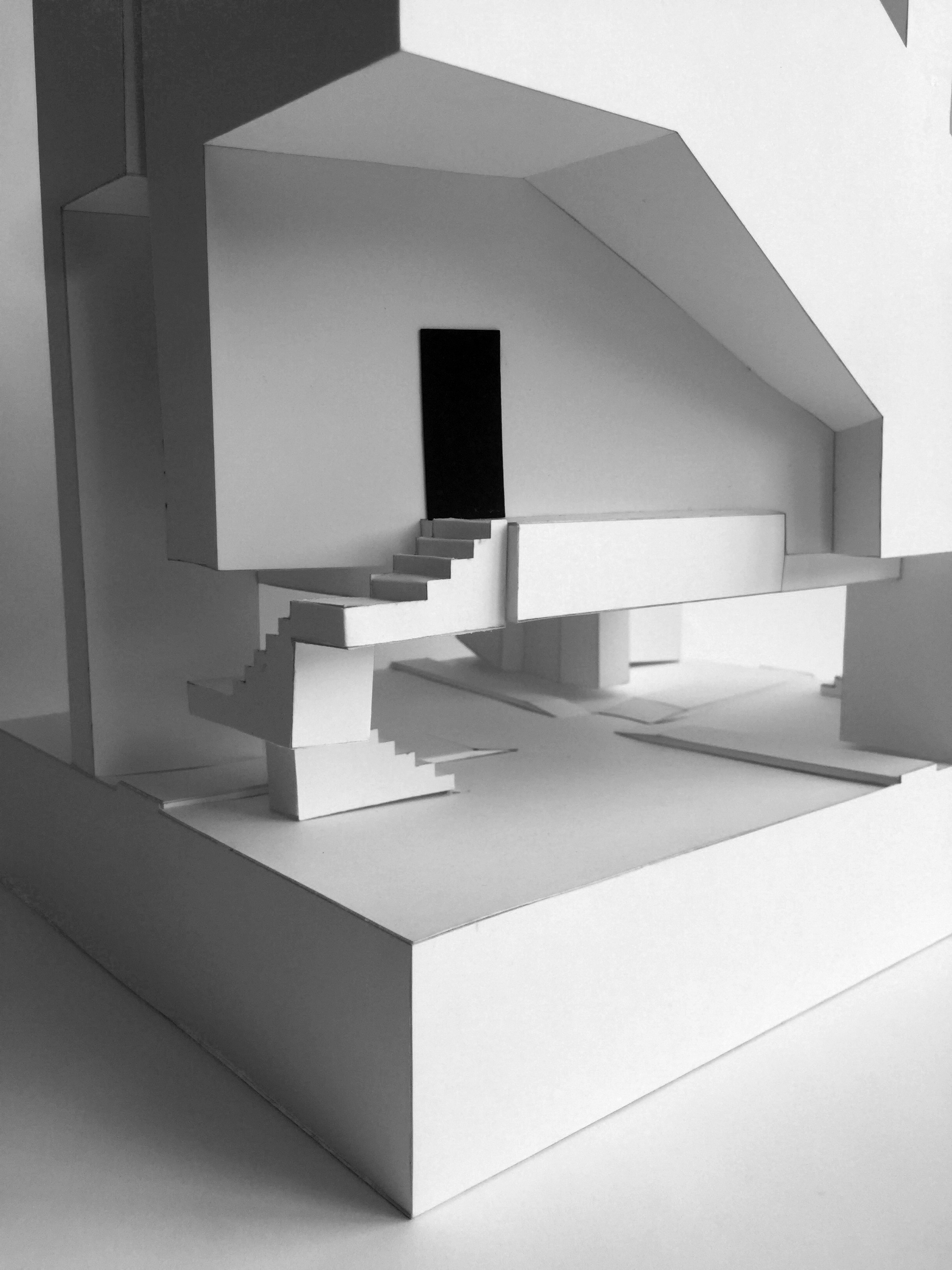
The creation of windows and slips of light occurred at locations of slight offsets in surfaces in order to create continuity between projects. Such systematic addition of windows is exclusive to East and North facing surfaces in order to maximize natural light inside the building.
