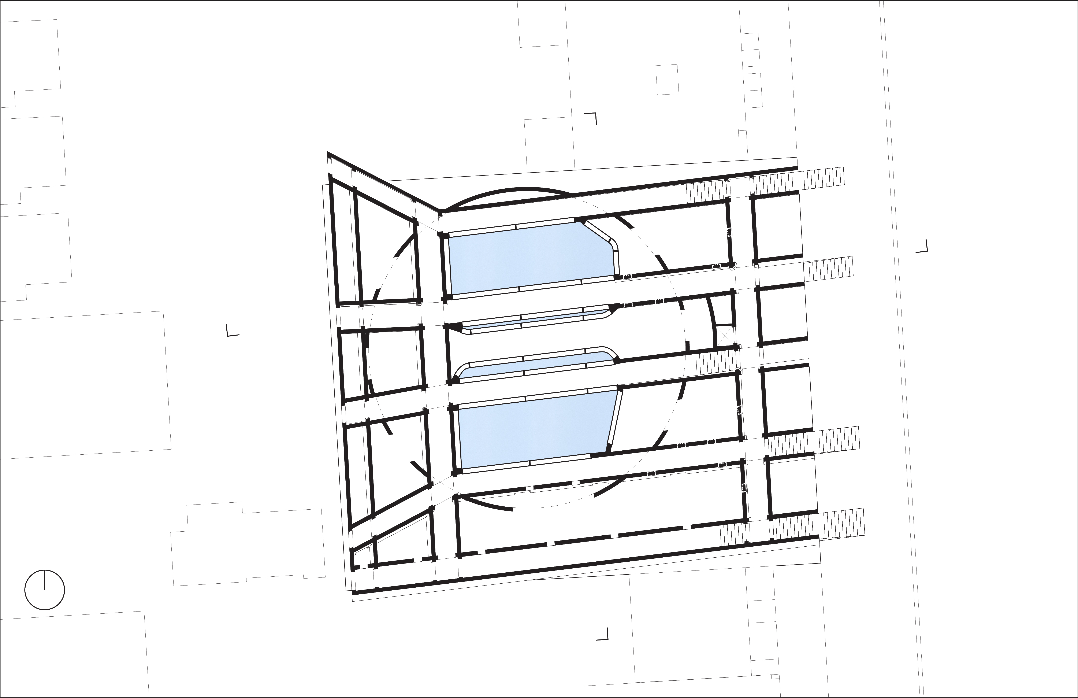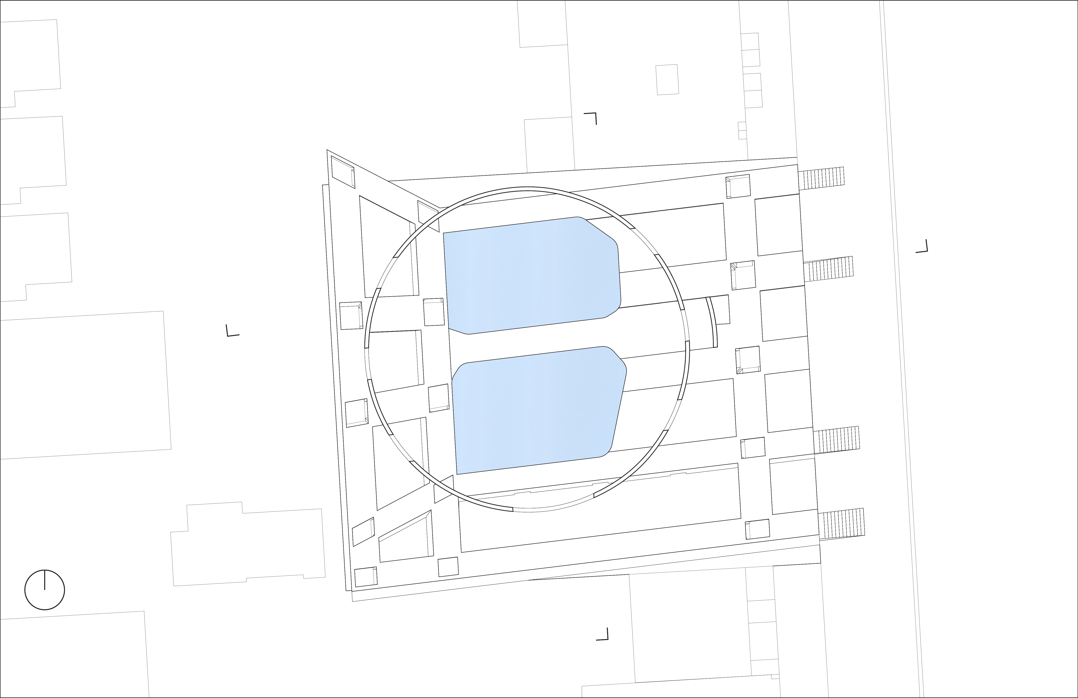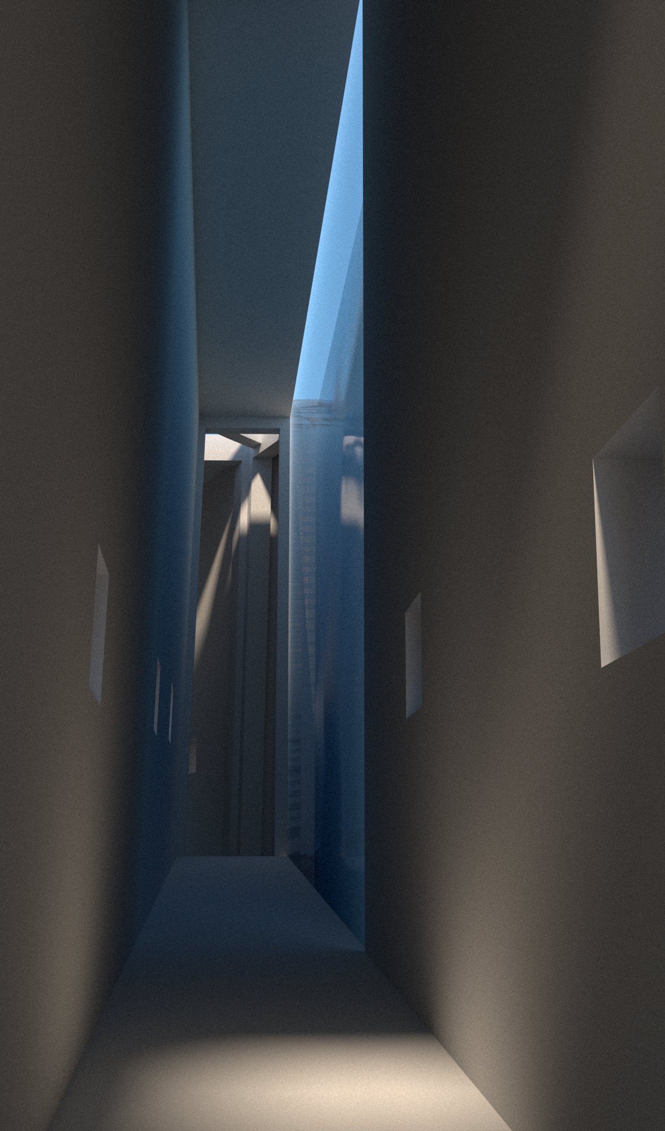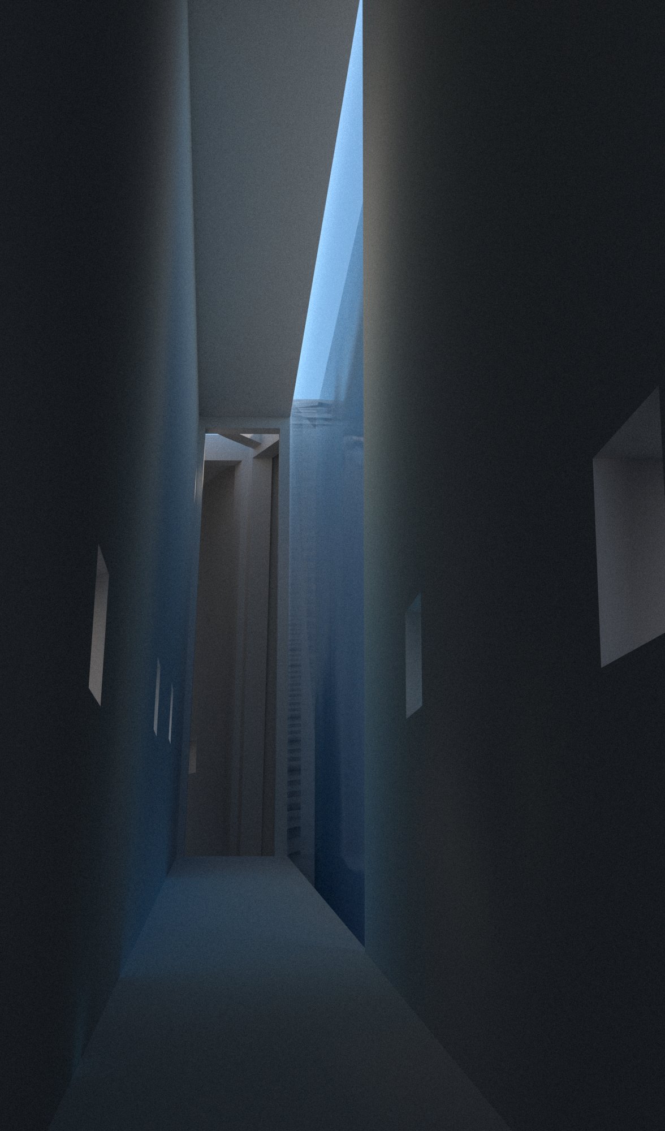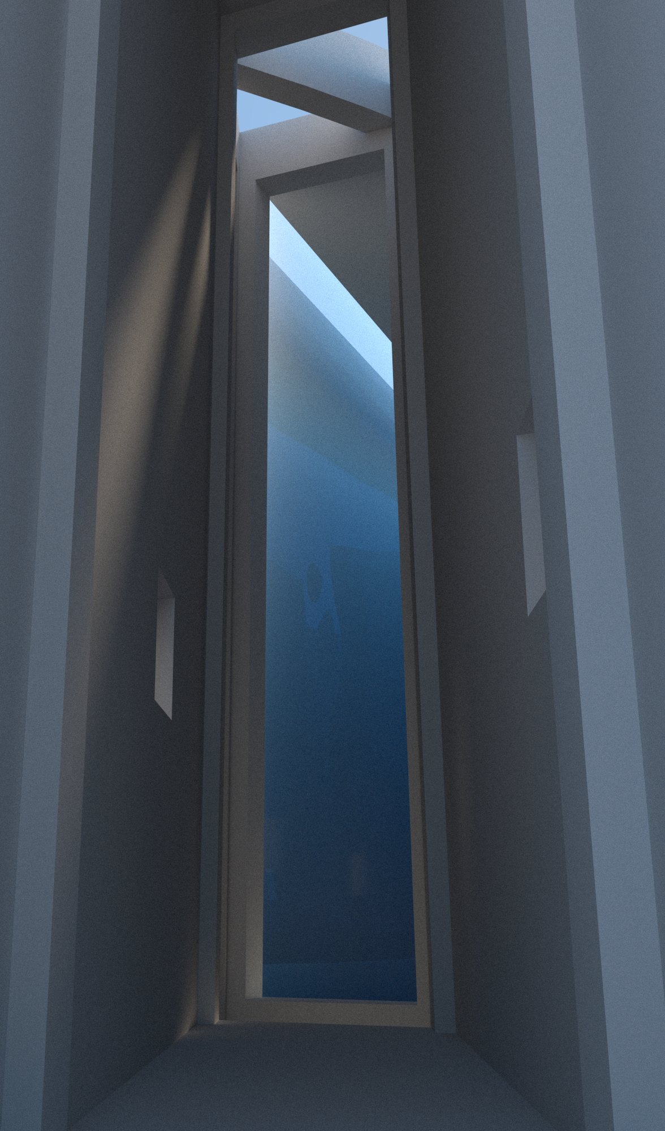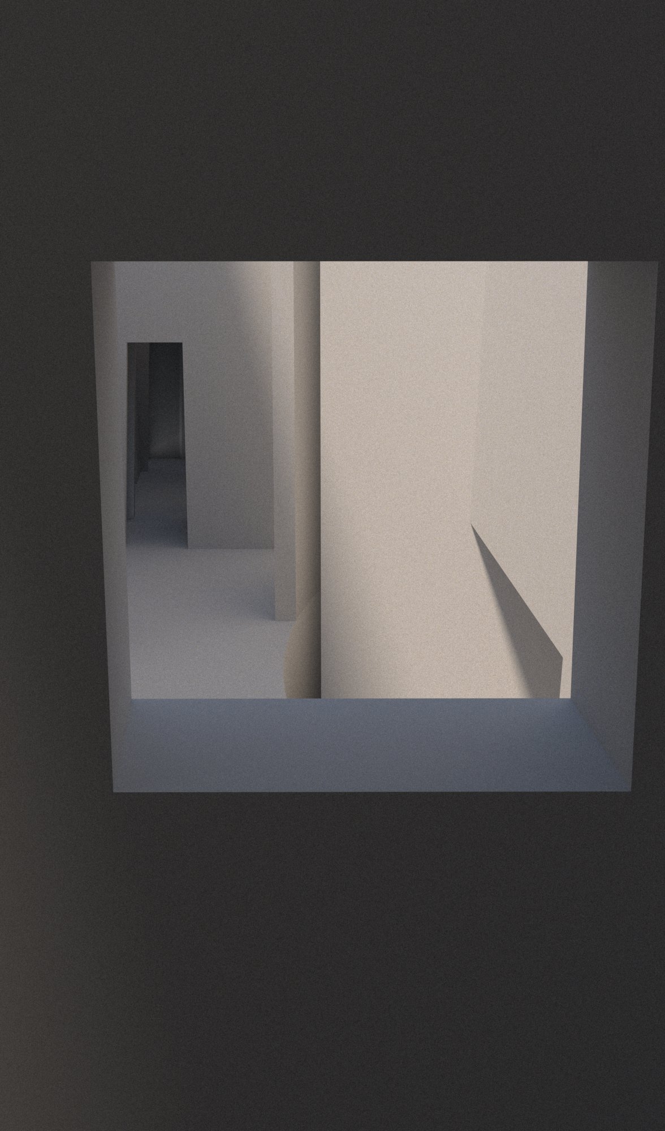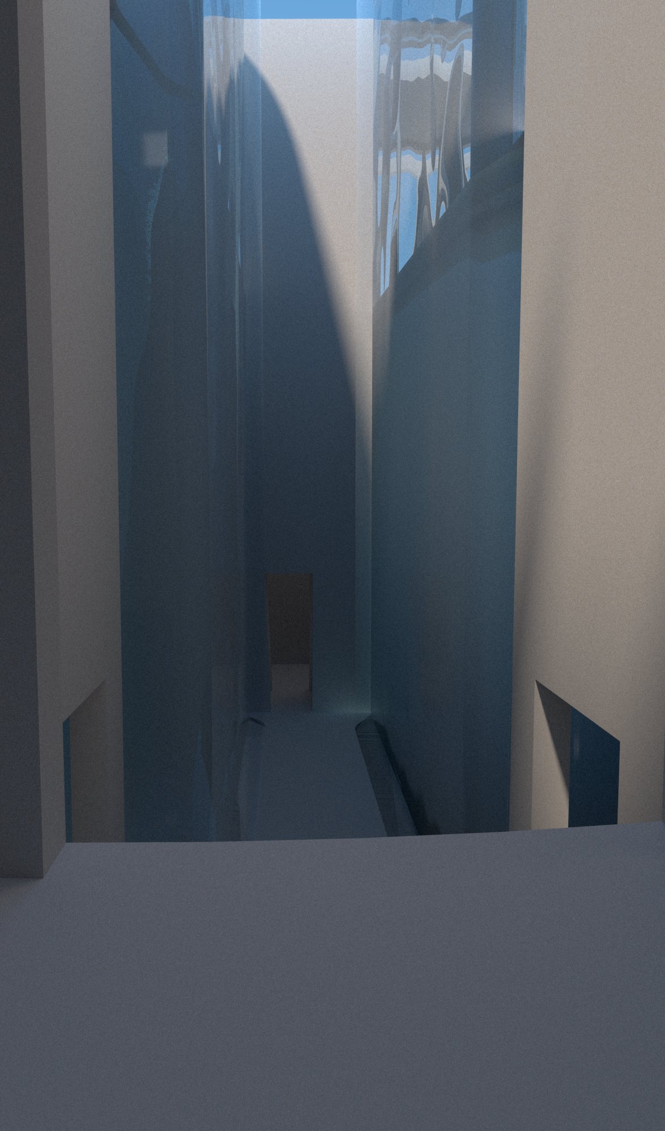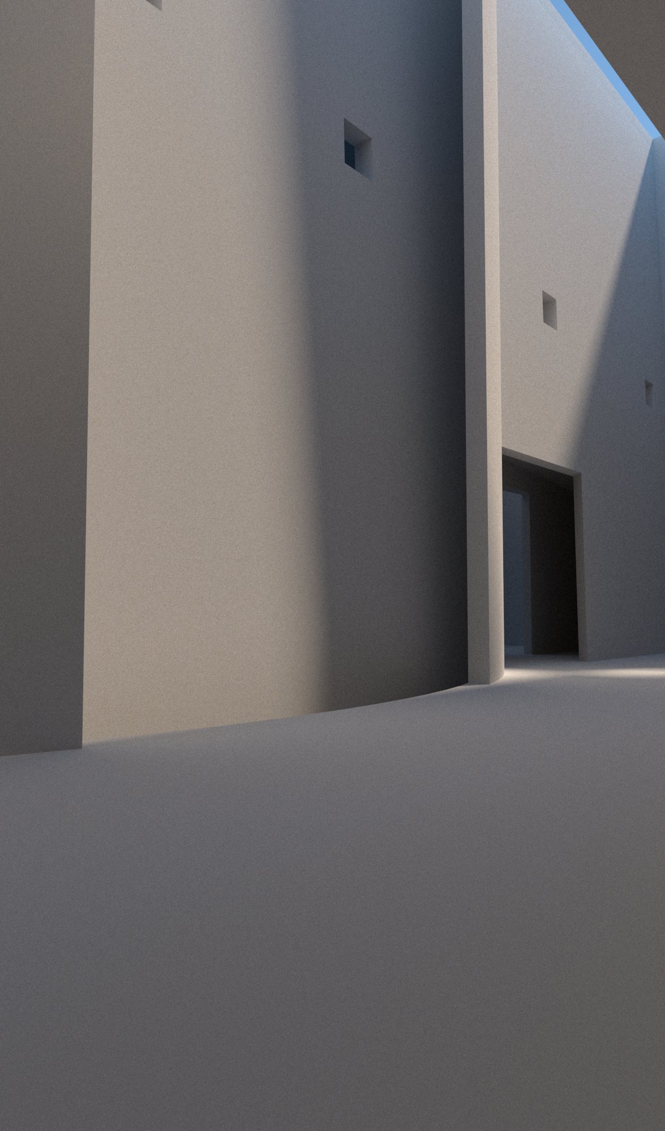
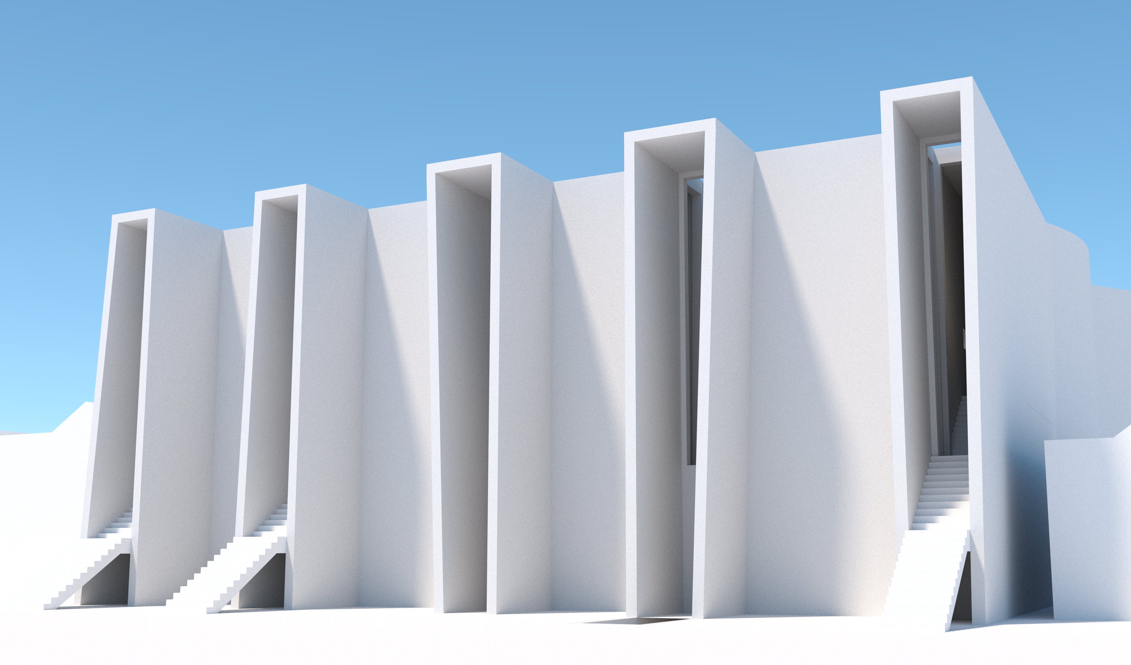
This project is rooted in experience, specifically the sensory characteristics of water and how they relate to weather and the surrounding context. A site whose grain is slightly angled dictates true west and guides the eyes of the beholder onto designed views of the sunset, namely equinoxes and solstices. Guided through four individual yet interconnected passageways, these tall spaces emphasize the experience of rain, fog, and reflection while offering shelter and comfort.
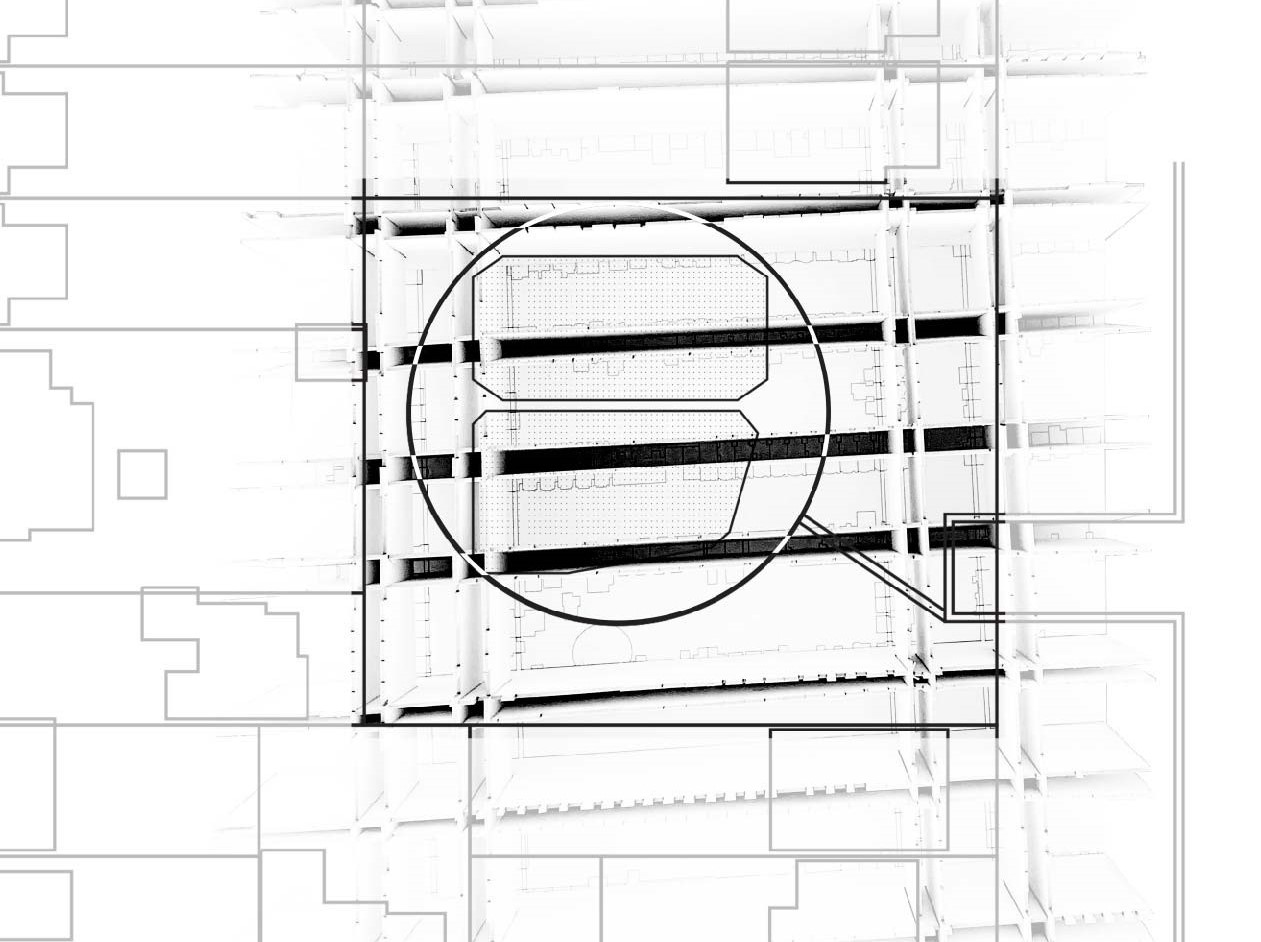
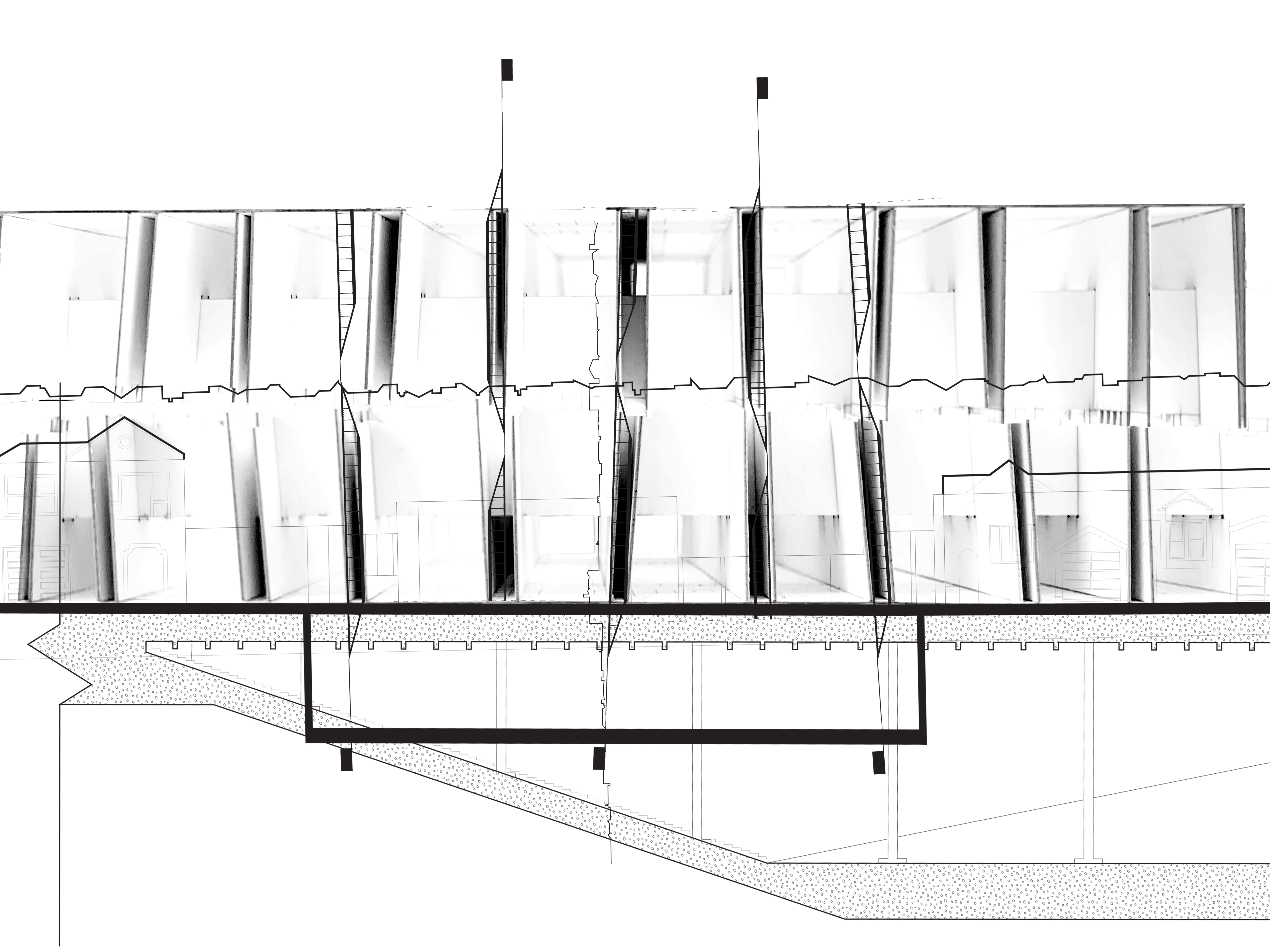
Studies of the San Francisco reservoirs defined a typology of water systems which guided the analysis of how water and water systems relate to the built environment as well as to its topography and environmental conditions.
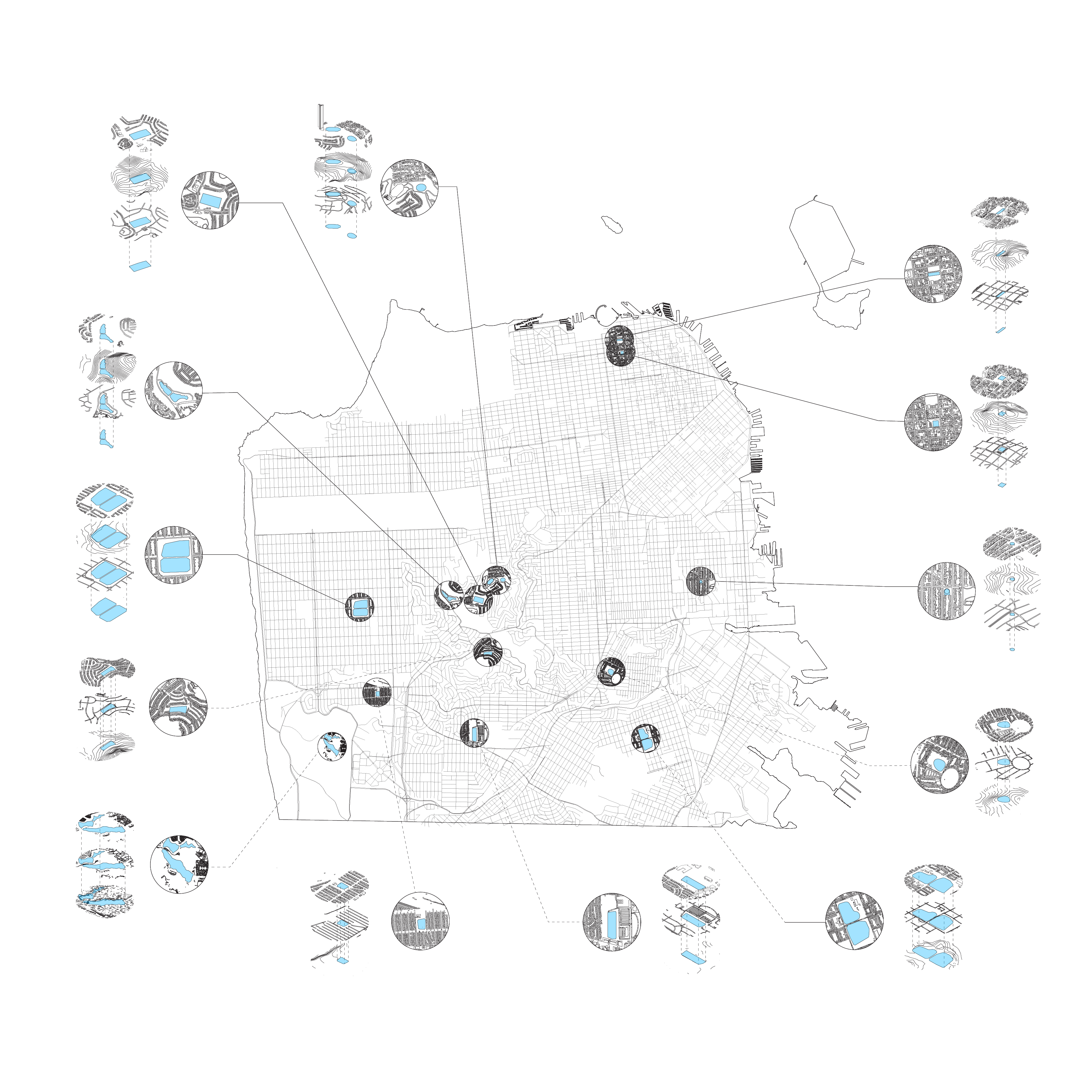

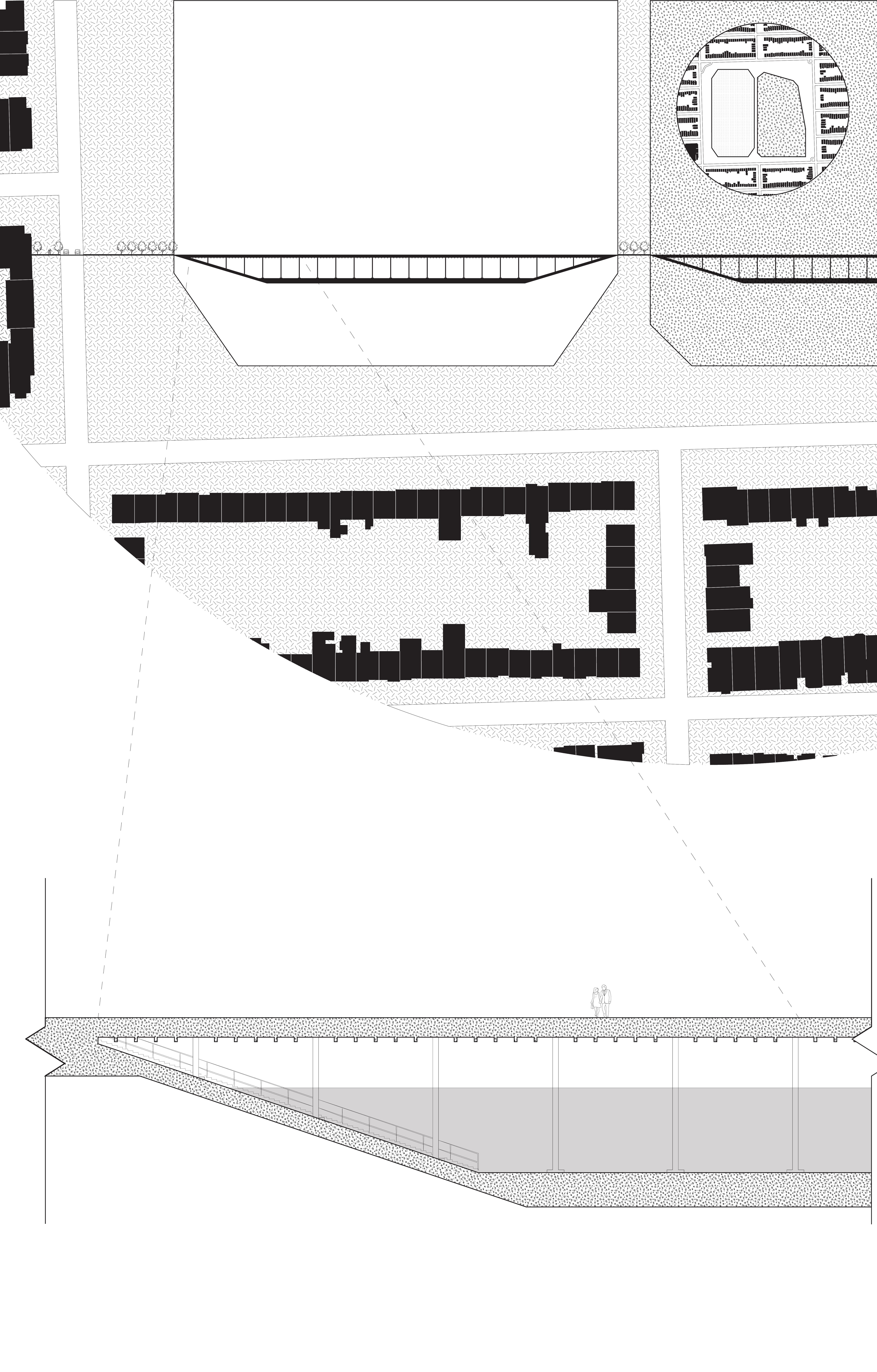
Roof analysis and topographical profiles of the site’s surrounding streets emphasized a variation in orientation of buildings in relationship to the true North and facilitated the understanding of the urban arrangement. The typology of the Sunset Reservoir, the angled grain of the urban grid, the repetitive columns and rows of wall to wall two story homes, false front qualities, and seasonalities of the site inspired the project.
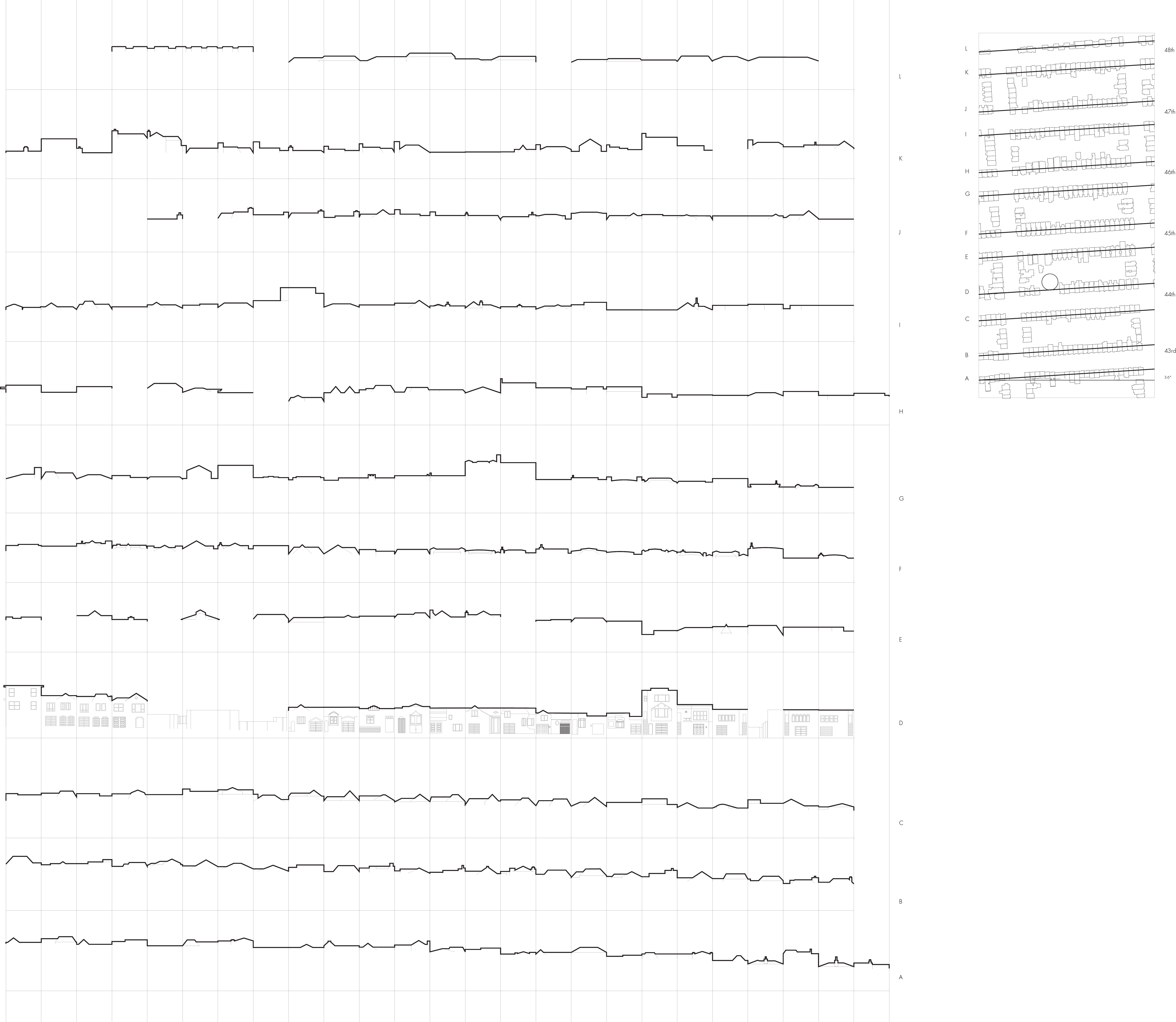

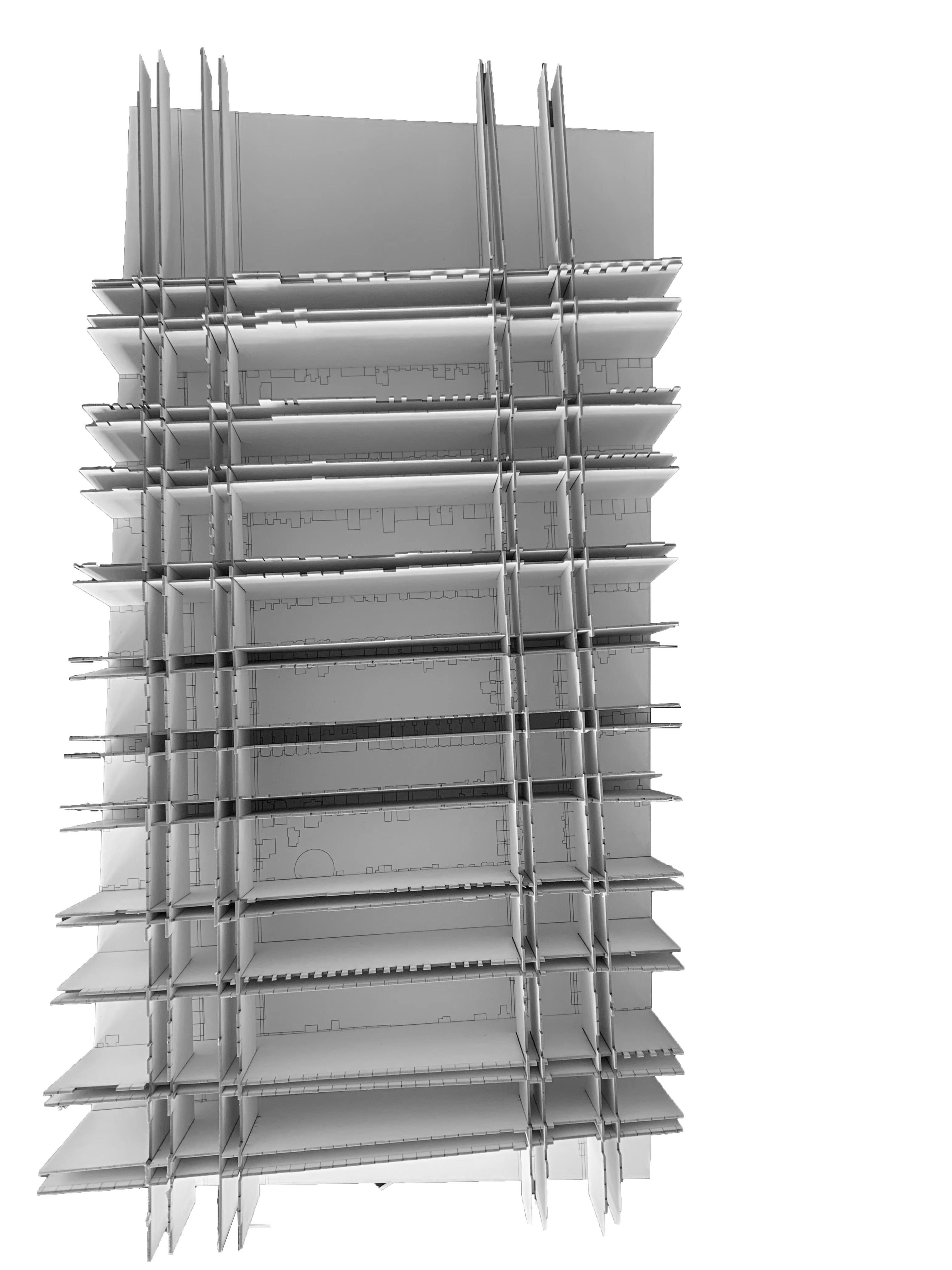
Critical inter-relation of the previous analysis of the larger systems and the site in the form of ideograms implied structures, apertures, walls, stairs, and spaces in plan and section which informed the identity of the project. These layered drawings were created through superimposition in the style of Douglas Darden. The section cuts became passageways, the moments of intersection became drains, and the Sunset Reservoir became the cisterns, allowing for the existing cistern on site to be emptied and accessible, removing the mysticism around water systems.
The five passageways intersect the Sunset Reservoir ‘replicas’ within the cistern at varying heights, allowing for alternating views into the bodies of water. Such allows for the experience of being within the bodies of water without being drenched. While these thin, tall, and long spaces are covered by a roof, the moments of intersection of these passageways are uncovered, becoming drains of water and light and allowing for the spaces to be vulnerable to weather conditions. These characteristics transform the building into an oasis of experience.

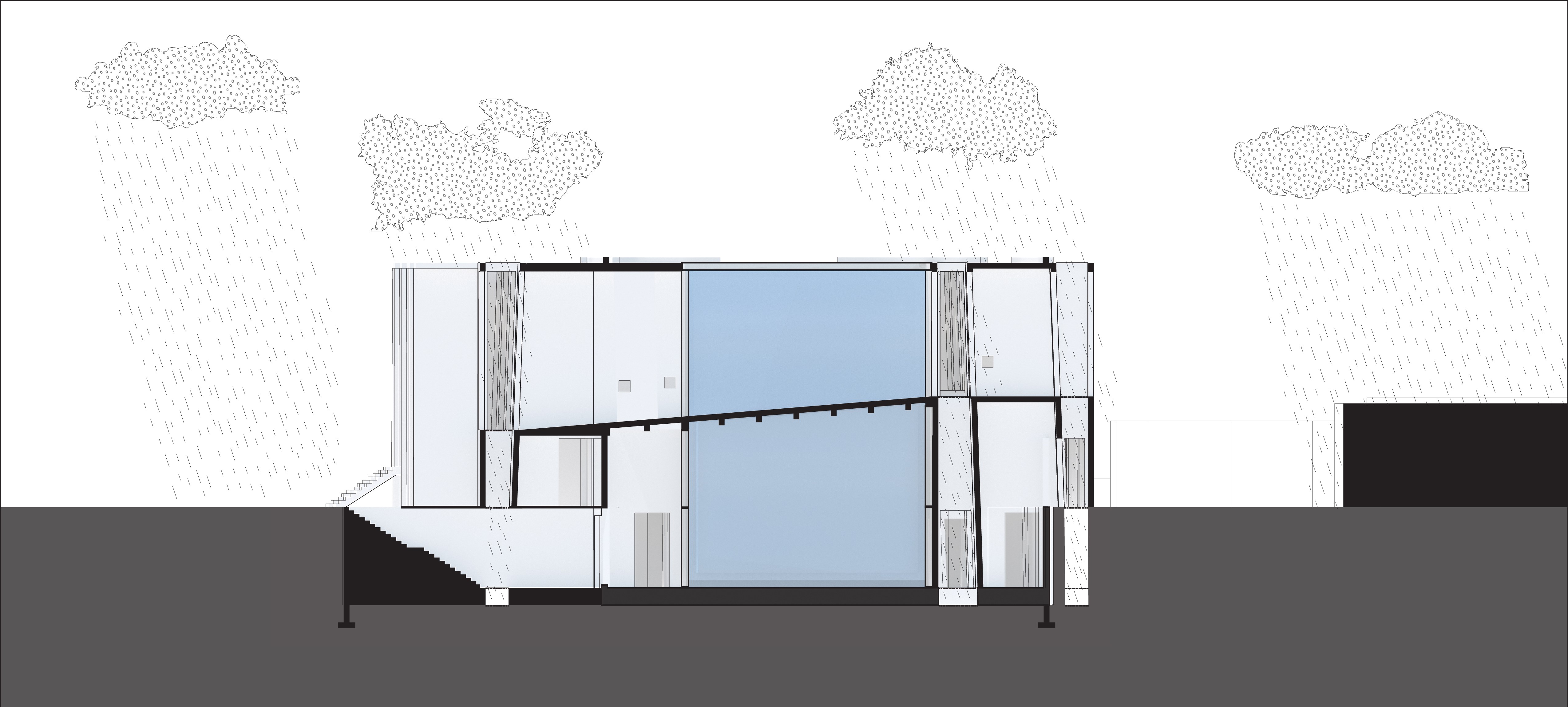
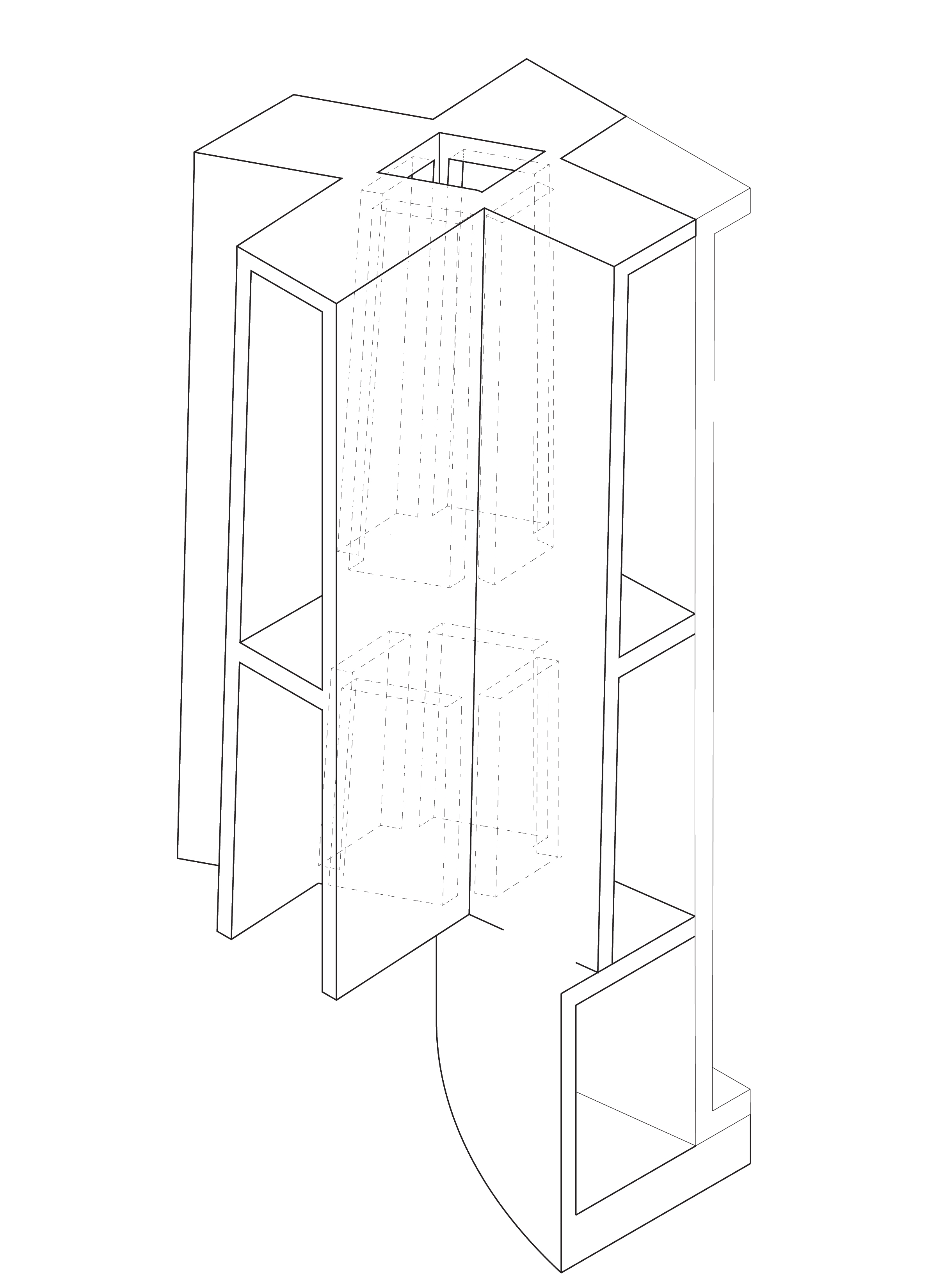
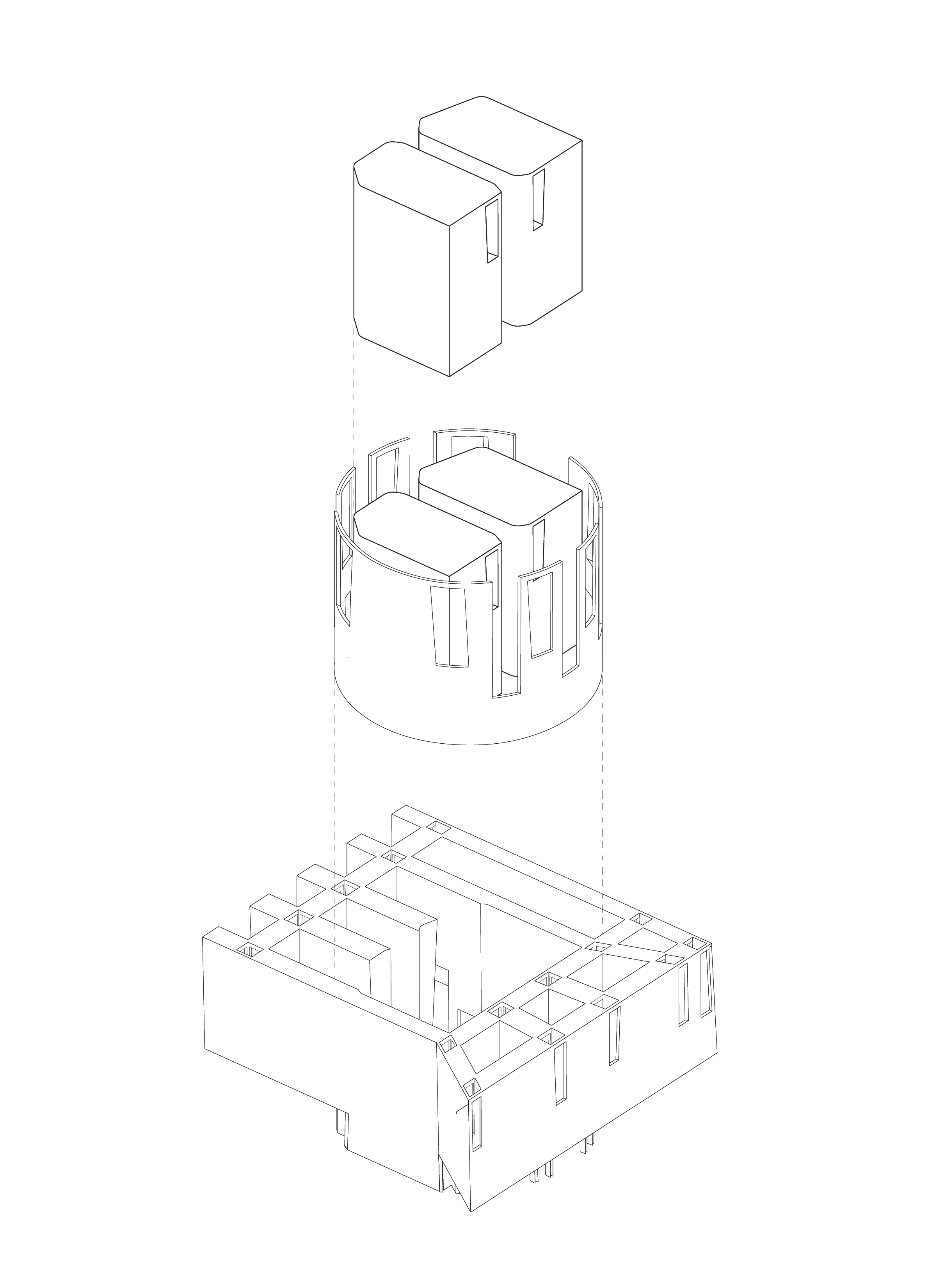
At different times of day and days of weeks, the views and experiences shift, creating an alternate experience of weather. During rain and shine, these spaces provide varying degrees of glare, wetness, and reflectivity. At the ends of the passageways, views onto the ocean are offered. These are angled in order to frame views onto the sunsets during the eclipses and equinoxes, transforming the building into a timepiece as well as a waterpiece.





