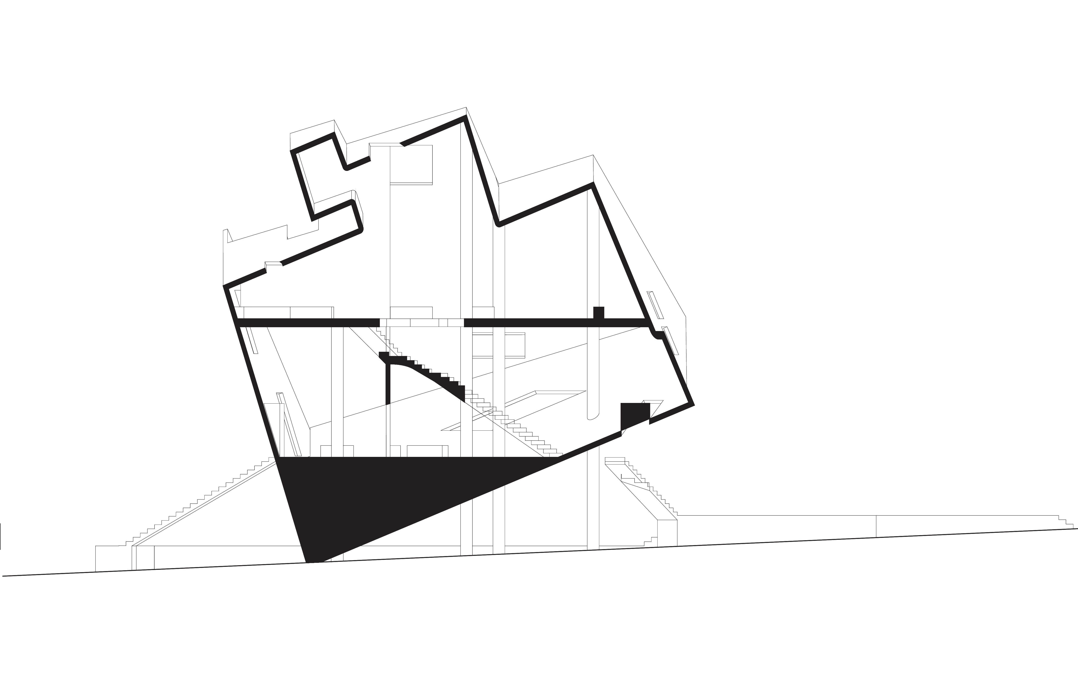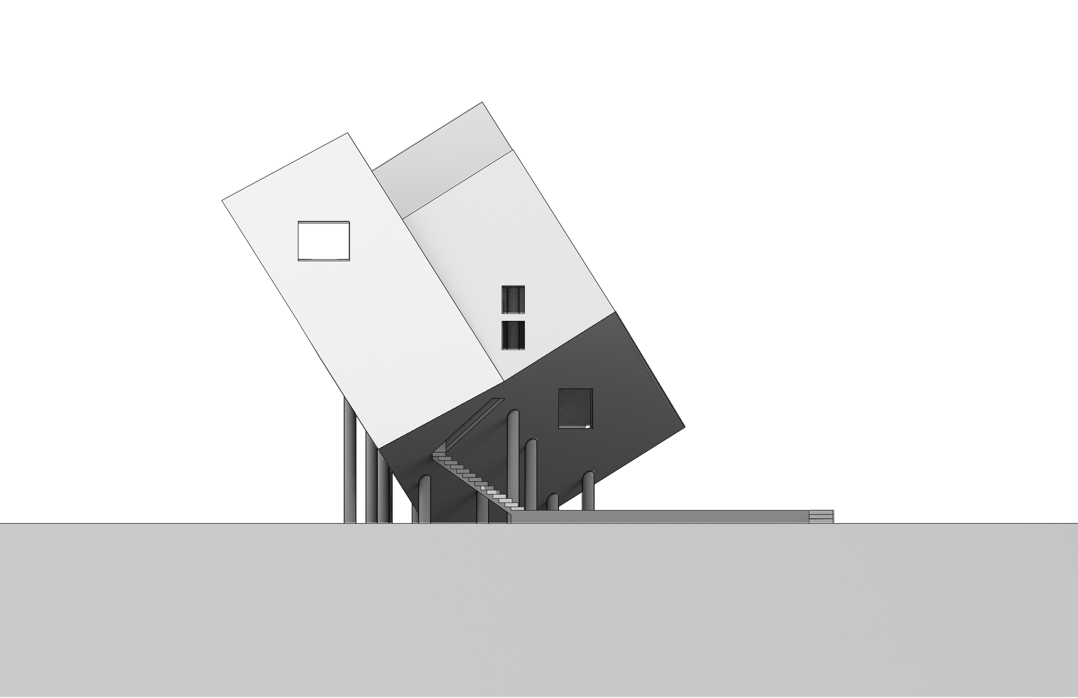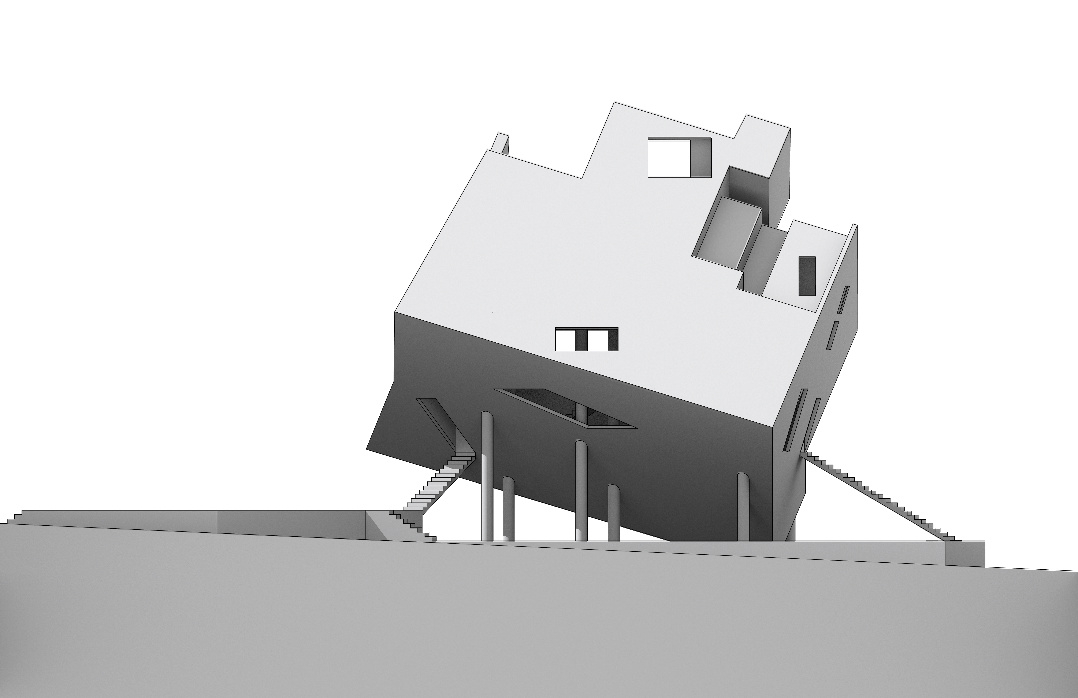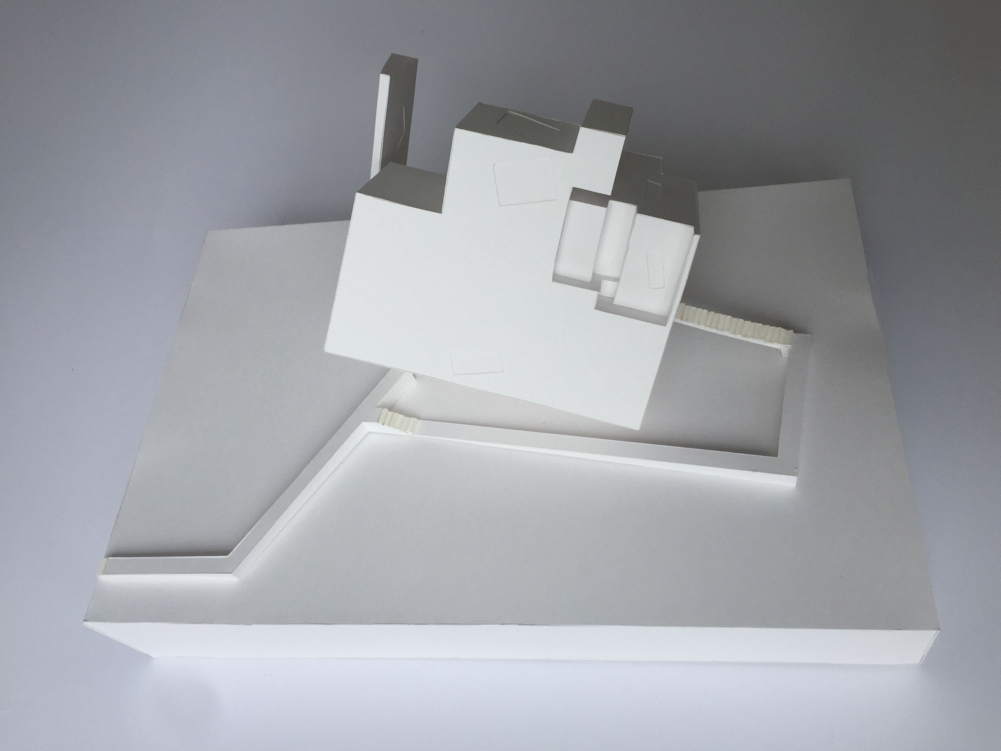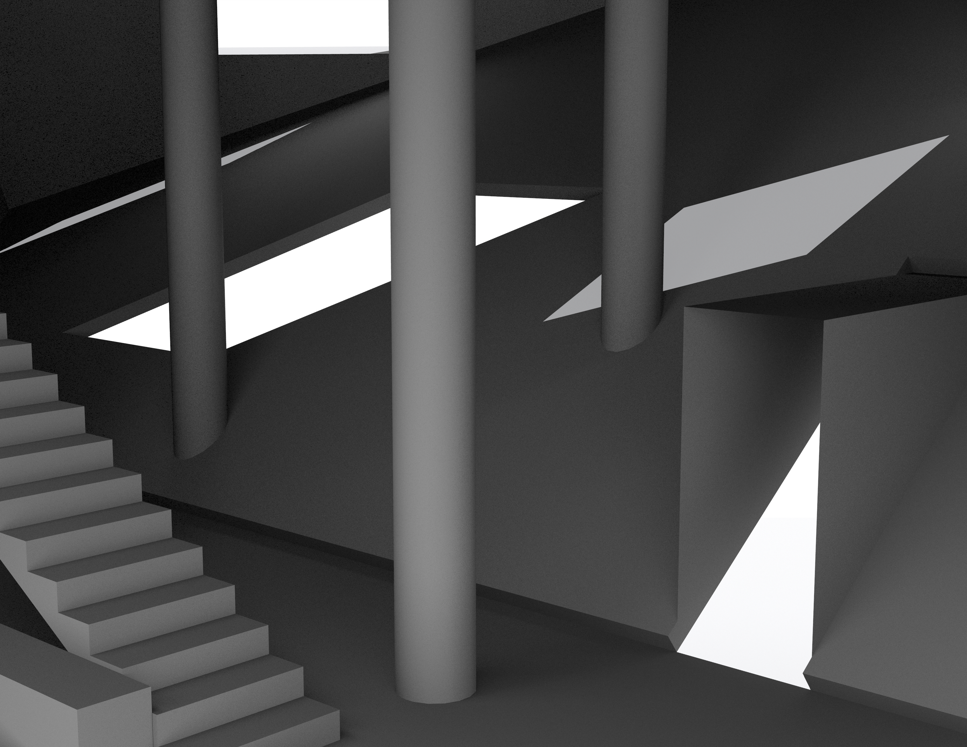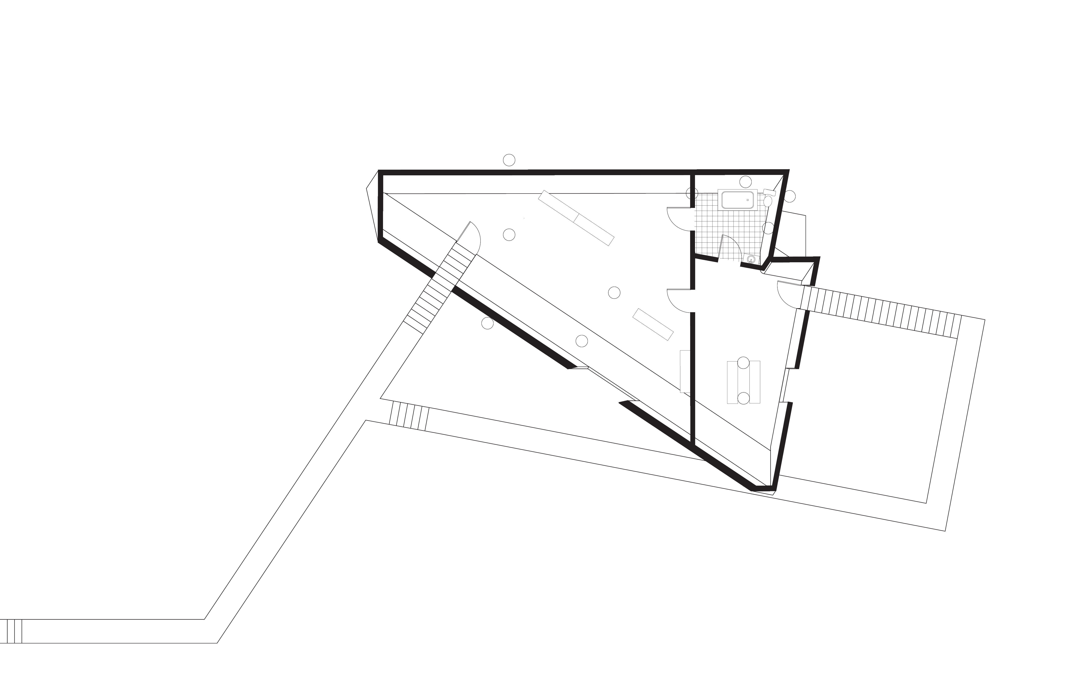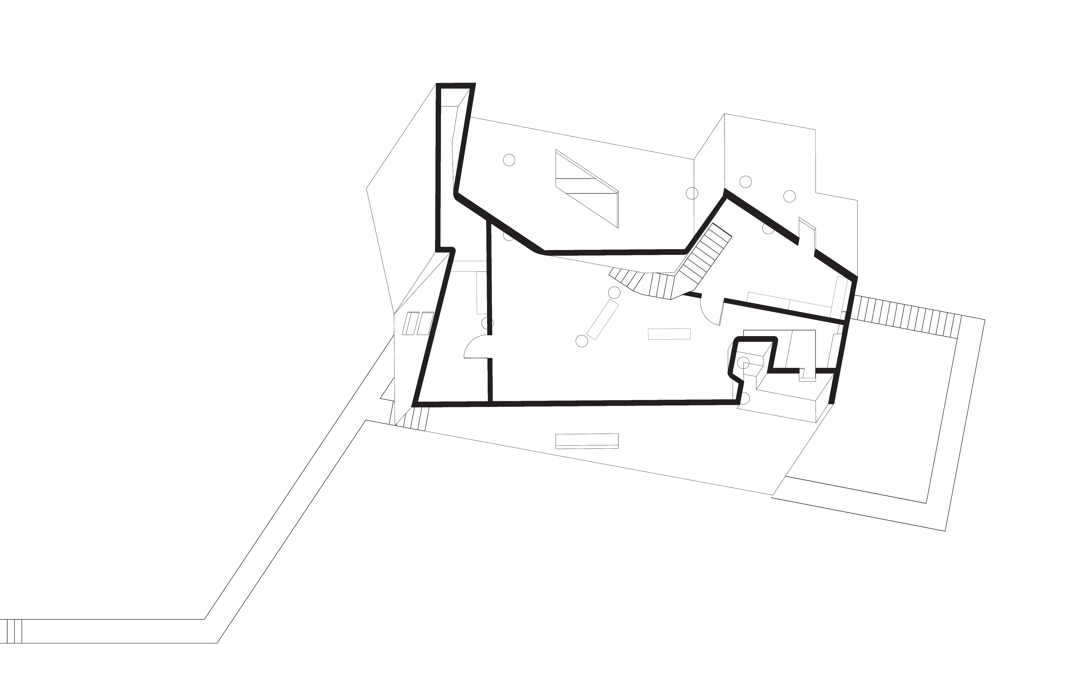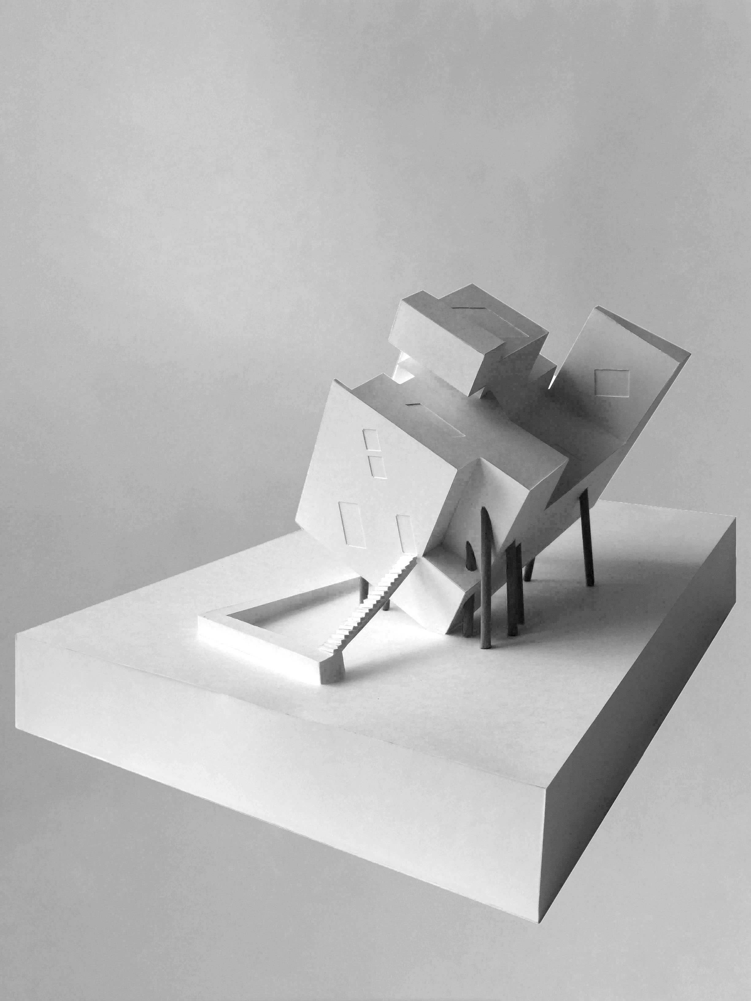
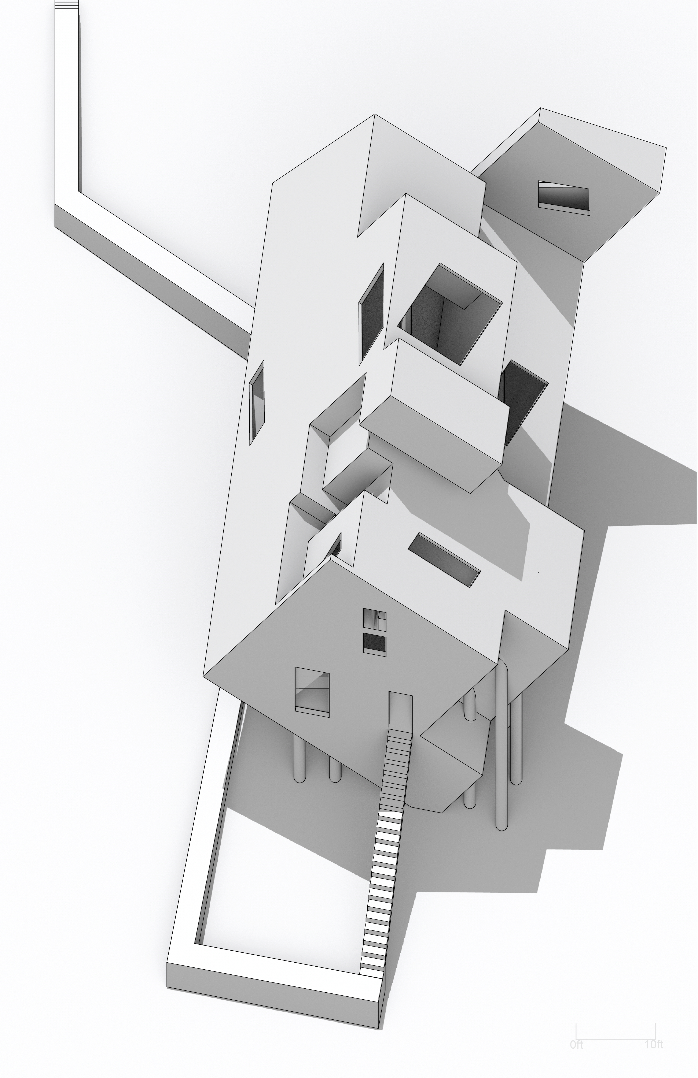
Once the numerous translations were applied to the original building, the abstracted form, which was transformed from a solid to a void, saw additional changes which further transformed the void into inhabital space. 12 windows were created by punching six rectangles in two directions through various surfaces. The two floors were connected by a set of stairs. 11 columns were placed at critical locations to support floors, stairs, and the tilting geometry. Two walkways, made up of trenches and stairs, cut into and raise above the tilted site.


